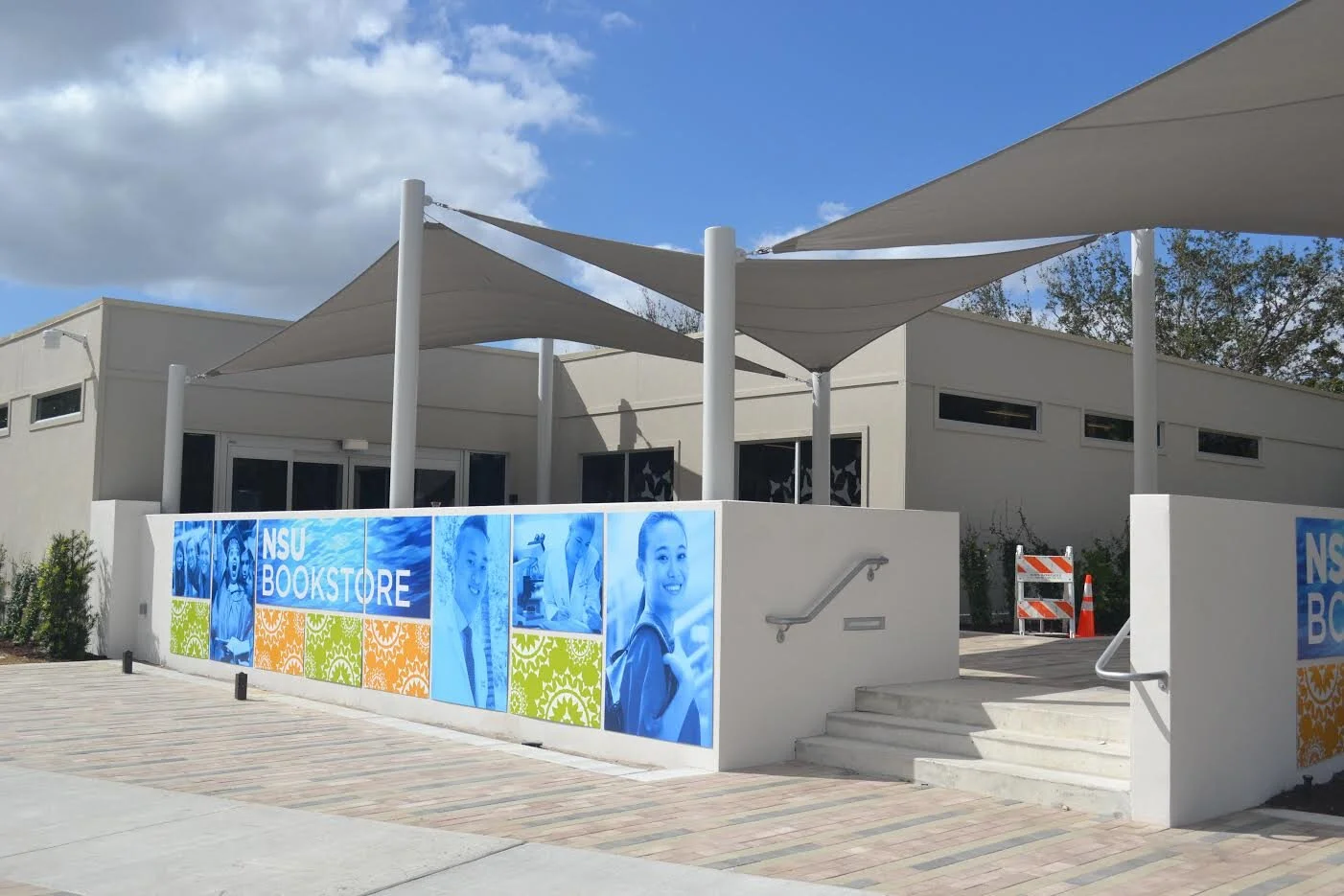Educational
NOVA SOUTHEASTERN UNIVERSITY, ROLLING HILLS GRADUATE DORMITORY
Renovation of an existing resort complex which had been vacant for over three years was turned into dormitories (personnel housing) for college graduate students. The project consisted of one seven story and one three story structure which represented 309 hotel rooms. The new design houses 373 students consisting of 245 single units, 6 two person units and 29 four person units. The building was stripped to a structural frame and then new facades, interiors, landscaping and amenities were re-built. As a result of the design the thermal envelope of the building achieved an extremely efficient status. Of particular note was that this project was performed utilizing an Integrated Project Delivery Method and was designed, permitted and constructed in 12 months.
JOHNSON & WALES UNIVERSITY, student Athletic center
The Student Activity Center is composed of an enclosed and air conditioned gymnasium for indoor sports and activities that seats 850 spectators and is accompanied by administrative and support areas that is comprised of locker rooms, fitness areas, student event space, administrative offices and conference rooms. Our design team was challenged with a small site at the center of the Campus. The concept was for the building to anchor the Campus, support the campus green space and become a focal center for student life enrichment. Gallo Herbert Architects was awarded a design commendation from American School & University for this project.
Noel P. Brown – Sports Center II
Sport Center II is comprised of a 50,600 SF multi-use sports and fitness center primarily serving NSU’s University School and the NSU Competition Pool Aquatic Department. It is home to Two court Basketball Gymnasium that will seat up to 650 spectators during an event, a state of the art fitness and strength training center, Locker rooms, equipment storage and administrative functions for the athletics and Special Olympics departments. The facilities are used by both the University School students as well as NSU’s collegiate athletes. The project was awarded a LEED Gold Certification by employing the latest sustainable technologies thus furthering Gallo Herbert Architects commitment to Sustainable design and construction methods. The project is the finishing touch for the Universities Athletics quadrant.
NOVA SOUTHEASTERN UNIVERSITY, Barnes & Noble bookstore
When the proposed location for the new Barnes and Noble campus bookstore was changed from the University Center buildings, GHA undertook the task of creating a grouping of trailers that would resemble (as far as possible) any other university building. The group was staggered to reduce the visibility of unpleasant ‘trailer details’ and to create a ‘piazza’ as both a point of arrival and a small gathering space. The site was landscaped to reduce the appearance of trailer units sitting on the site, the gathering space extended outward and screen shades were added to enhance the gathering space. What had been expected to be a campus eyesore is now a central gathering space for student activities.
NOVA SOUTHEASTERN UNIVERSITY, Alumni Conference Center
The Alumni House will provide 20,000 SF of space on two levels capped by a 900 SF rooftop Sky Lounge with 360-degree views of the campus. This project will be the on campus venue to engage over 270,000 Alumni across the country with the University and the prestigious research being conducted at NSU.


