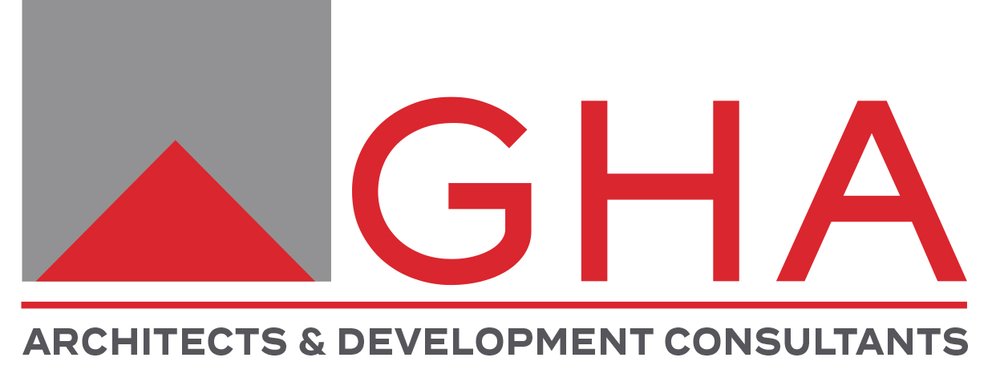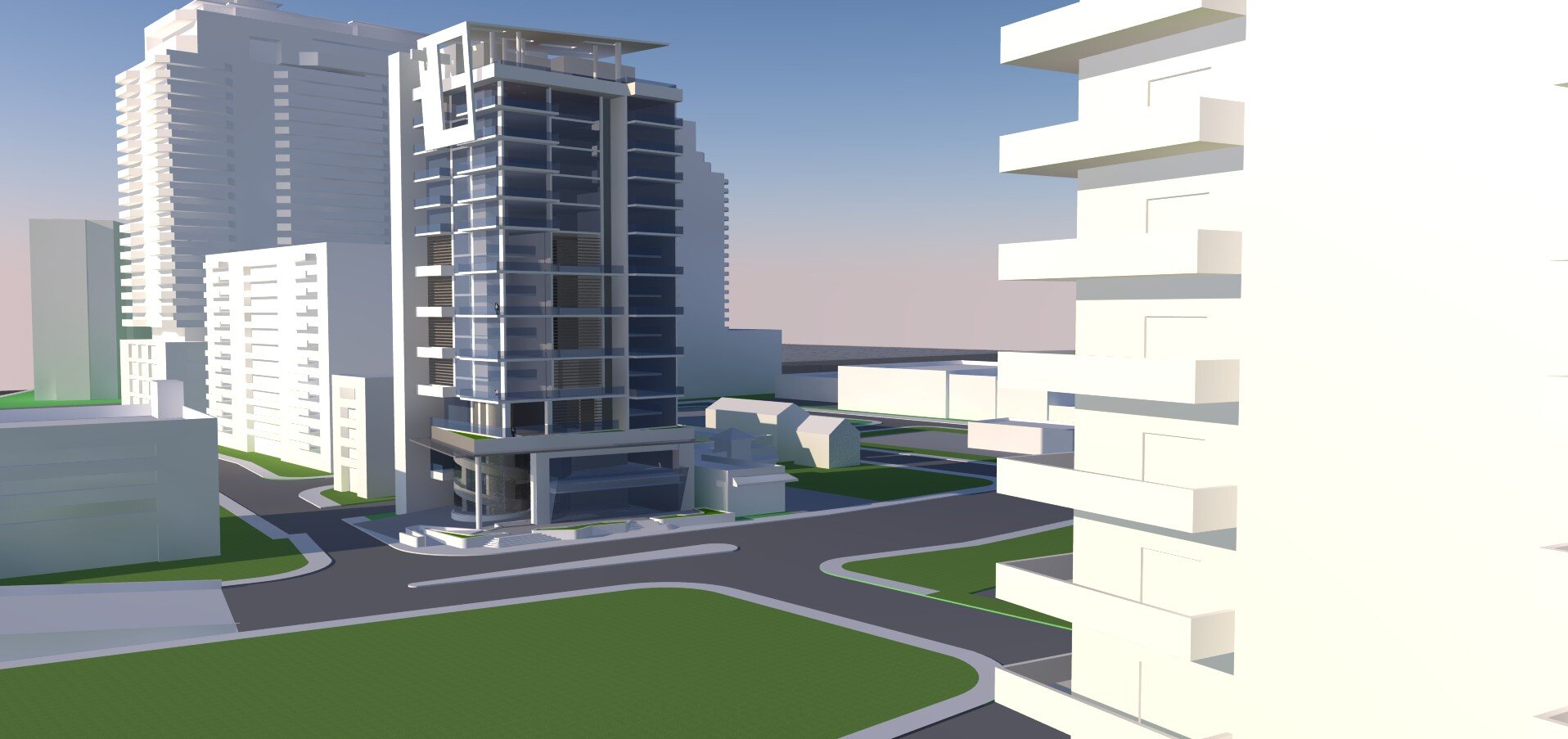Unbuilt
boulevard Art Lofts
Gallo Herbert Architects was retained to design an artist based housing and retail complex along a major roadway separating low density residential on one side and commercial zoning on the opposite side. The challenge was to design for the three separate, 100’ x 300’ properties sitting end to end along the primary roadway. The design had to be a unified complex that complimented each end cap of the three blocks. The project would act as a neighborhood gateway with active uses supporting the residential community it blends with.
The program includes 45 living units ranging from efficiencies to three bedrooms units. The long narrow lot shapes offered the greatest test. The design concept was to site the buildings close to the major road and capture the parking between the residential and live work units. The street fronts integrate generous pedestrian walks and landscape to support the commercial and retail components which occupy the corners on the ground floor of each block. The retail / coffee shop spaces become gathering and informal work spaces.
Haiti Affordable Housing
16’ X 16’ prototype unit for indigent citizens that were rendered homeless by the horrific earthquake that hit the island. This event left over 600,000 people without food, water or shelter. Gallo Herbert Architects responded to a worldwide call for concept housing to address the situation.
Key features:
Communal bath facility & rain water cisterns
LEED Concepts Utilized
Ocean 1
Ocean 1 is a live-work environment, conceived as a vertical ecosystem that incorporates residential units, retail, urban amenities, and a roof top salon. The project is uniquely located in Fort Lauderdale overlooking the Atlantic Ocean. The small site occupies a strategic corner that benefits from water views on three sides. It abuts a protected natural dune which guarantees unimpeded vistas, light and air for years to come. Due to the site’s physical constraints, the tower grew vertically to two hundred feet. It offers a variety of price ranged units from smaller two story lofts, to larger three unit flats and terminating at twin penthouse units on the twelfth floor. The parking requirements are achieved by car-lift to eliminate ramping.
The structure is rotated as it rises for expansive views of the ocean. Glass elevators transport residents up the exterior spine through a waterfall and above the recreation deck tucked into a rainforest setting. This Organic space treats gray water and hovers three stories above the public street. A solar array powers the pool pumps, lighting and irrigation system. It also offers shade for the public below. The main form is constructed primarily of concrete and glass. Vertical channels were carved out of the façade for rainwater water harvesting. A large tilted punctured canopy, filters light onto the dining deck at roof level. The overlook is unimpeded and promotes elegant dining for both residents and the public.
The core aligns with the waterfall which runs from the roof to the piling foundation and terminates into a 35,000 gallon cistern. All building systems run through the core and can be monitored by the residents on dashboard displays in each of their units. Fresh air is accessed through the core, while CO2 is expelled into the planted areas and absorbed. The building therefore breaths like an organism. Whether the occupants are relaxing on their terrace, working, or dining under the stars in this vibrant city. Ocean 1 offers something for everyone. It promotes good stewardship of the environment by example, and contributes to the Fort Lauderdale skyline in a responsible way.

